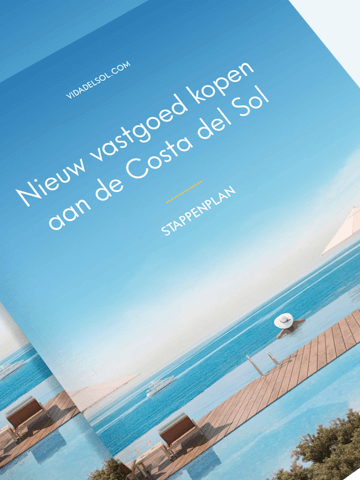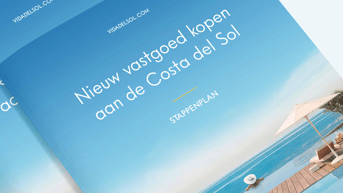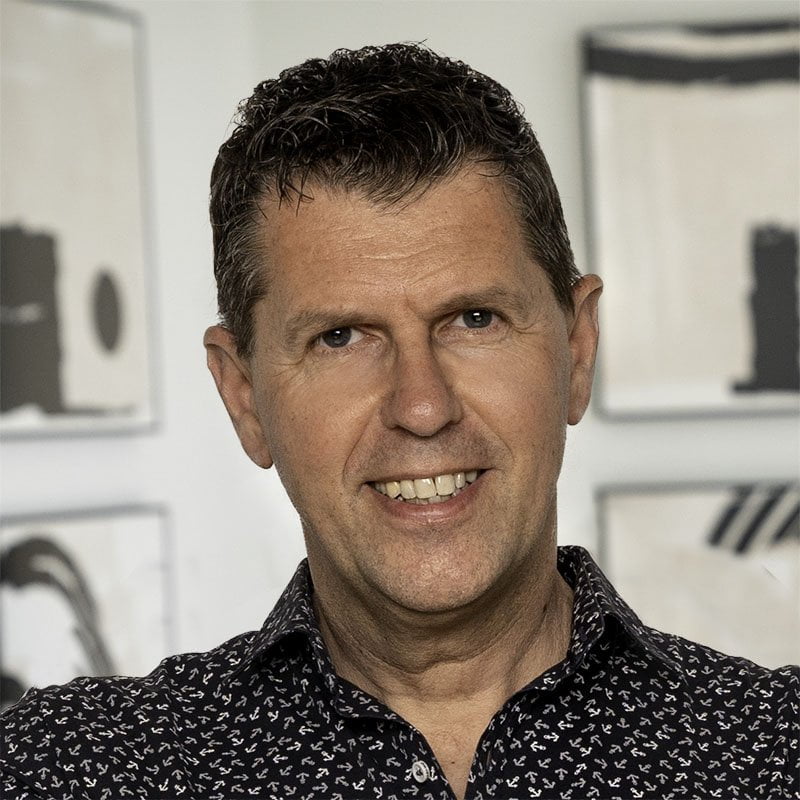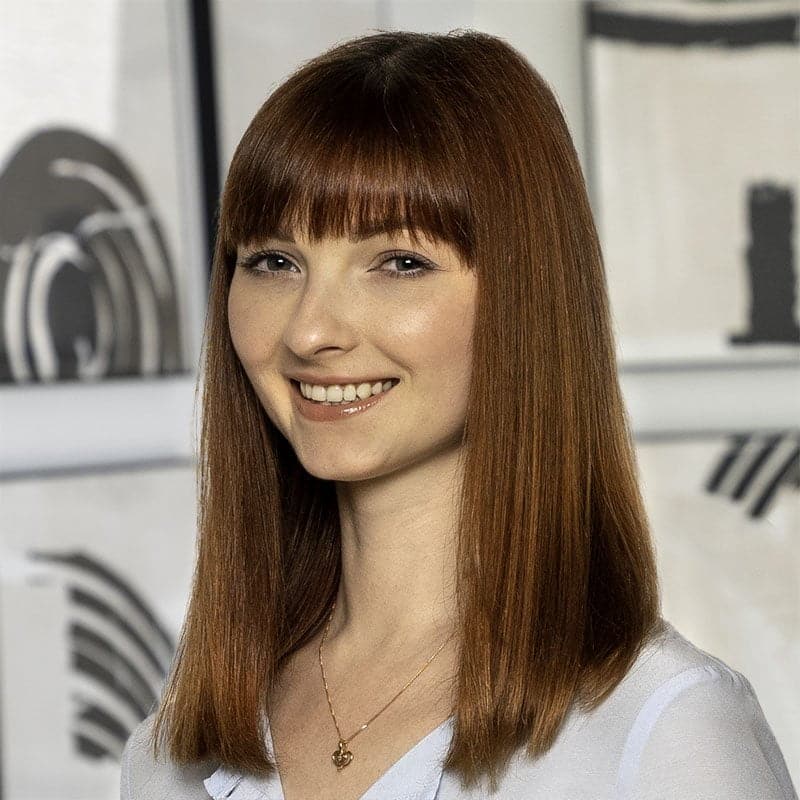Villa for sale in Benahavís
€4.950.000
This contemporary new build villa is located in the prestigious La Alquería urbanisation in Benahavís, right on the golf course and with an east to south facing position that provides panoramic views of the Mediterranean Sea, the coastline and the iconic La Concha mountain. The property stands on a plot of 1,195 m² and has a built-up area of 407 m², complemented by around 90 m² of covered and open terraces.
The villa features five bedrooms, each with its own en-suite bathroom, and has been designed with an eye for both modern comfort and elegant style. On the ground floor, the entrance hall leads to a spacious living room with high ceilings and an atmospheric fireplace. Adjacent is the dining room, also equipped with a fireplace, and an open kitchen fully equipped with cabinets by Blum and high-end appliances by Miele and Bora. Also on this level are a guest toilet, laundry room and two guest bedrooms. From the living areas there is direct access to the terraces, the beautifully landscaped garden and the private 56 m² pool.
Upstairs is the master suite with a walk-in wardrobe and an adjoining multi-purpose room, ideal as an office, gym or extra bedroom. Furthermore, there are two more guest rooms with private bathrooms. All rooms on this floor open onto terraces with unobstructed and impressive views. One of the terraces provides access to the roof terrace, where solar panels are installed.
The property is equipped with an Airzone system for individual climate control per room, underfloor heating throughout the house, an advanced home automation system and is sold fully furnished with carefully selected high-quality interiors. A garage with space for one car is included.
Located a short drive from the beach, all amenities and renowned golf courses such as Atalaya and El Paraíso, this villa combines luxury, comfort and exceptional living in one of the most beautiful locations on the Costa del Sol.
Read more
Highlights
Location
Benahavís
Property Type
Villa
Bedrooms
5
Bathrooms
0
Plot Size
1195 m2
Built
407 m2
Terrace
86 m2
Views
Sea, Mountain, Panoramic, Pool, Golf, Ski
Orientation
South East
Pool
Private
Features
Covered Terrace
Private Terrace
Storage Room
Ensuite Bathroom
Double Glazing
Fitted Wardrobes
Utility Room
Barbeque
Solarium
Orientation
South East
Climate Control
Air Conditioning
Fireplace
U/F Heating
Views
Sea
Mountain
Panoramic
Pool
Golf
Ski
Setting
Close To Golf
Close To Town
Close To Schools
Frontline Golf
Condition
Excellent
Pool
Private
Furniture
Fully Furnished
Kitchen
Fully Fitted
Garden
Private
Security
Alarm System
Parking
Garage
Category
Luxury
Resale
Golf
















































