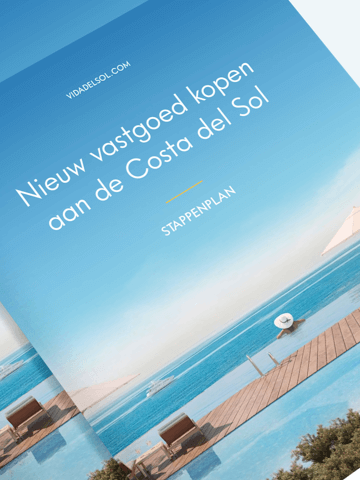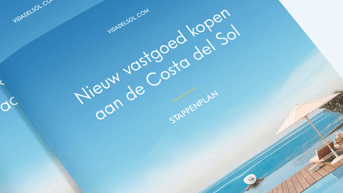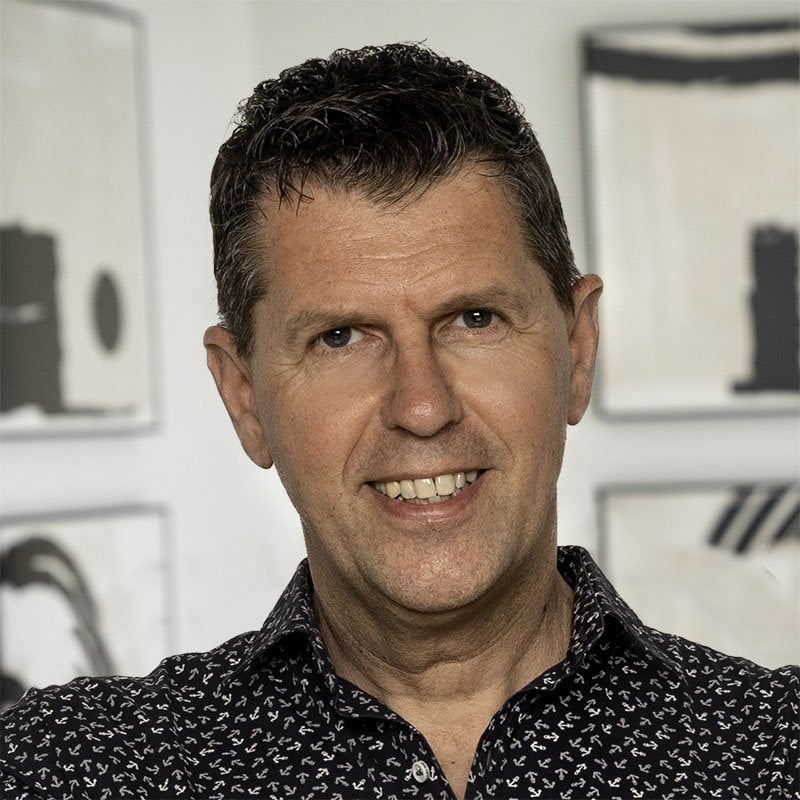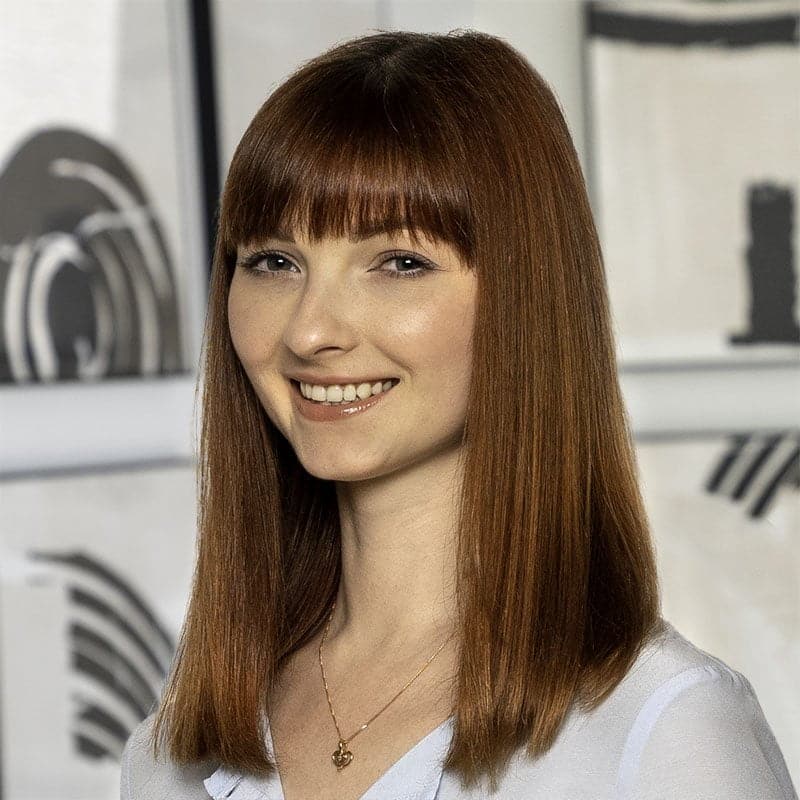Villa for sale in San Pedro de Alcántara, Marbella
€4.900.000
Welcome to this just-completed architectural gem, located in the exclusive Montecarlo urbanisation in San Pedro de Alcántara. This elegant five-bedroom villa with a built-up area of no less than 786 m², spread over three perfectly designed floors, combines modern design with the warm comfort of the Mediterranean lifestyle. Within walking distance of the beach and the bustling centre, this property offers the ideal balance between tranquillity and liveliness.
Upon entering, you are welcomed by generous open-plan living spaces bathed in natural light. The double ceiling height and floor-to-ceiling sliding glass doors create a seamless transition between the stylish interior and serene outdoor spaces. At the heart of the home is an impressive living room, connected to a luxury kitchen finished in marble and a bespoke dining area that opens onto a sun-drenched terrace.
Upstairs is the master suite, a true retreat with a private lounge, walk-in closet and spa-like bathroom. All bedrooms have been carefully designed and offer optimal privacy and comfort.
The fully furnished ground floor transforms into your own wellness and entertainment space, complete with a home cinema, a spacious gym with mirrored walls, a sauna and cosy lounge areas. Part of this floor has been prepared as a show garage, including the possibility of a car lift, ideal for lovers of exclusive vehicles. Currently, this space is used as a children's play area, perfect for families.
Outside, enjoy a heated saltwater pool with Jacuzzi function and an atmospheric lounge area for dinners under the stars. The property is equipped with high-quality extras such as underfloor heating, a Daikin zoned air conditioning system and an integrated alarm system.
Located a short distance from international schools, top golf courses and Puerto Banús, Villa Essence offers much more than just a home - it is a complete lifestyle.
Read more
Highlights
Location
San Pedro de Alcántara
Property Type
Villa
Bedrooms
5
Bathrooms
5
Plot Size
777 m2
Built
642 m2
Terrace
146 m2
Views
Mountain, Garden, Urban
Orientation
South East
Pool
Heated, Private
Features
Covered Terrace
Private Terrace
Ensuite Bathroom
Double Glazing
Fitted Wardrobes
WiFi
Gym
Sauna
Games Room
Utility Room
Fiber Optic
Barbeque
Basement
Solarium
Orientation
South East
Climate Control
Air Conditioning
Central Heating
Views
Mountain
Garden
Urban
Setting
Beachside
Close To Golf
Close To Sea
Close To Town
Close To Schools
Town
Condition
Excellent
Pool
Heated
Private
Furniture
Fully Furnished
Kitchen
Fully Fitted
Garden
Private
Security
Alarm System
Parking
Private
Open
More Than One
Utilities
Electricity
Drinkable Water
Telephone
Category
Investment
Luxury
Resale














































